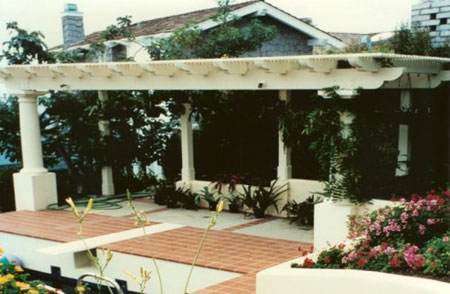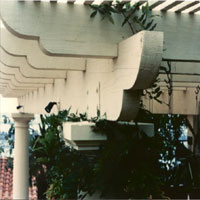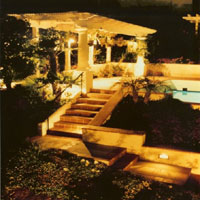Arbors, Pergolas and Inspired Landscape Design
This beautiful backyard was designed by David Reed, ASLA and it is an impeccable example of inspired landscape design. All the elements from masonry to wood to plants work together in seamless harmony. We were excited to mount our overhead structures on massive masonry columns. The bulk of the columns required the use of heavy timber construction.
Free of Heart Center
The pergolas in the pictures were built with 6×12 beams and 4×8 rafters with custom designed curved corbels decorating the ends. Whenever we build with timbers we specify Appearance Grade, #1, FOHC (Free of Heart Center).
Not many people (even builders) are aware of the meaning of FOHC and why it is so important when building with exterior timbers. The easiest way to find a 6×12 timber is right from the center of a tree.
Unfortunately, if the timber contains the heart of the tree it will develop huge splits and will twist with enough force to pull out or break fasteners. The solution is to find a bigger tree and mill the whole timber from wood that is farther from the heart of the tree. This gives the timber nice even straight grain and much greater stability.
Notched Rafters
The standard easy way to install rafters onto a beam is to simply put them in place and hold them with toe nails or toe screws. We added strength and stability by notching our beams and rafters, then fitting them together. This is a time consuming method that tests the skill of the carpenter. One wrong cut and a very expensive timber can be ruined. However, the resulting look is very satisfying and much stronger over the long haul.
This landscape project was one of the best we have ever been involved with and we were proud to be selected to build the pergolas. As you can see from the night shot, we could not have asked for a more stunning showcase for our craftsmanship.



