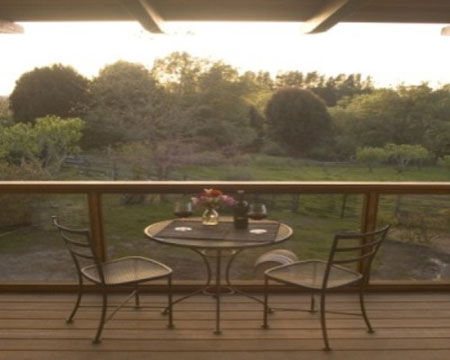by Weston Leavens | Feb 26, 2013 | Articles, Fine Decks, Railings, Redwood Decks
This expansive deck commands views of the Sonoma Valley to San Pablo Bay. “High Five” square wire panels preserved the view at a much lower cost than cable rail. Construction heart redwood decking material was chosen for beauty, durability and installed using Deckmaster Hidden Brackets, so no holes/screw heads mar deck surface, also prevents water penetration, so deck lasts!
by Weston Leavens | Feb 21, 2013 | Pool Decks, Redwood Decks
Redwood Deck Wins National Contest This beautiful deck around the pool and spa won the National Redwood Deck Contest sponsored by the California Redwood Association. I had received a call from David Reed, Landscape Architect, asking me to hurry over to see a client...

by Weston Leavens | Feb 21, 2013 | Patio Covers, Redwood Decks
Installing Patio Cover Makes Winery Deck Livable and Inviting
Often a patio cover can make the difference in having a deck that’s basically useless transformed into an inviting living space. That’s what spelled success with this winery deck that was so drenched in sun that it wasn’t usable. Here were the factors that made it tricky to design a good project…
by Weston Leavens | Feb 21, 2013 | Arbors and Pergolas
Inspired landscape design backyard, designed by David Reed, ASLA. All the elements from masonry to wood to plants work together in seamless harmony. We were excited to mount our overhead structures on massive masonry columns, most requiring heavy timber construction. Pergolas in the pictures built with 6×12 beams, 4×8 notched rafters with custom designed curved corbels decorating the ends.
by Weston Leavens | Feb 21, 2013 | Cherrywood Decking, Fine Decks, Patio Covers
Our elegant patio cover and Evergrain Cherrywood decking deck solution transformed this Western exposure, hot afternoon sun, Windsor, Sonoma County back yard into a comfortable, inviting living area. Design challenes of two roof levels, required graceful transition, minimum of posts, no nails or screws on surface meant doubling rafters with custom corbels on the ends and hanging them from a hanging beam.

